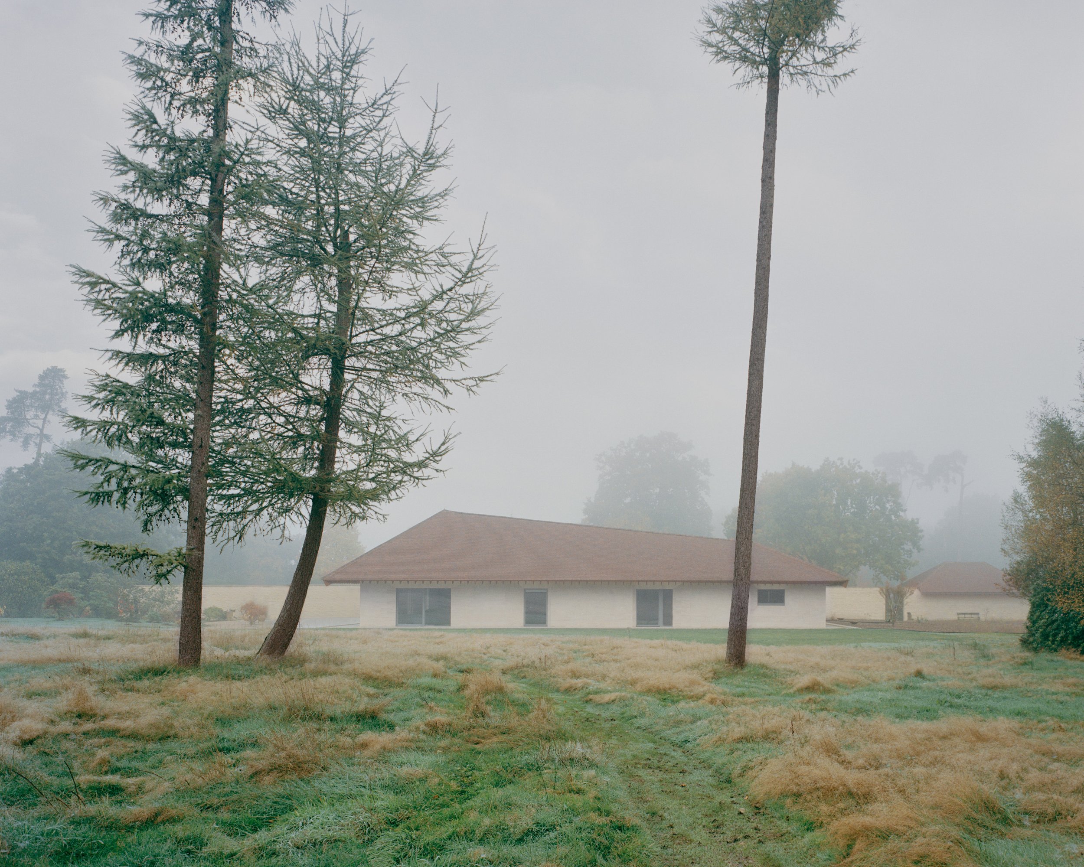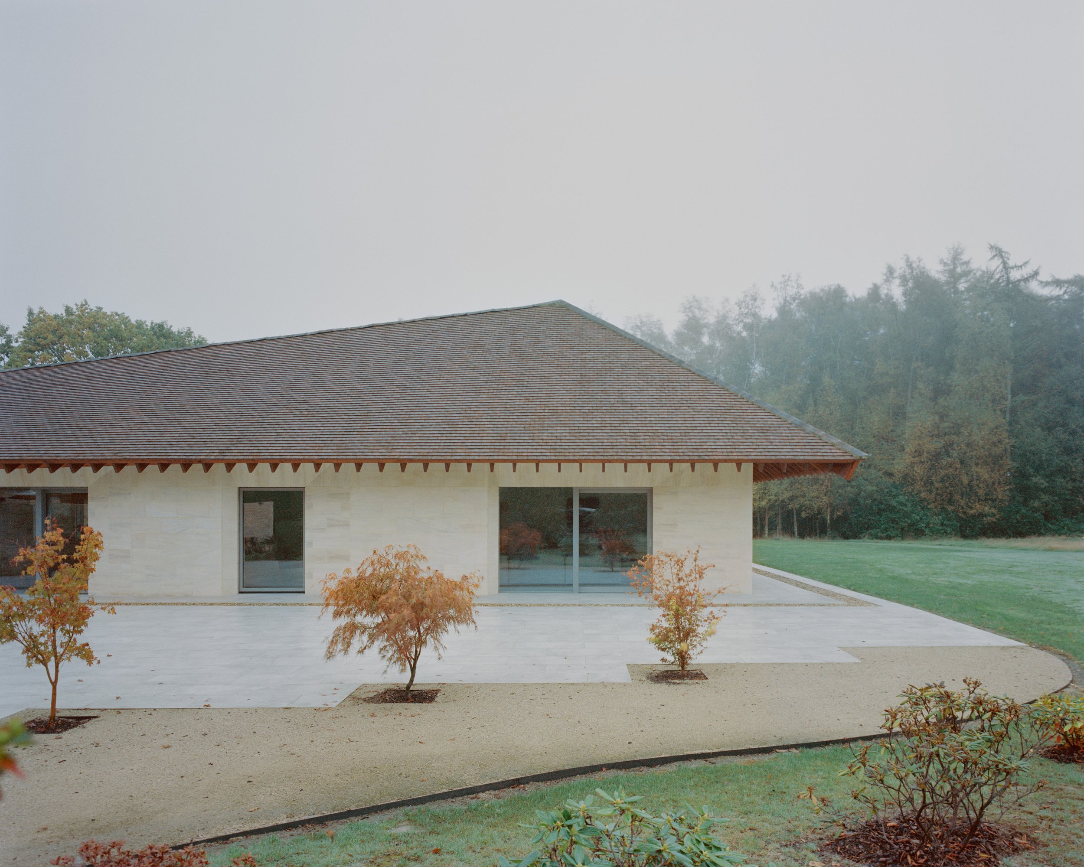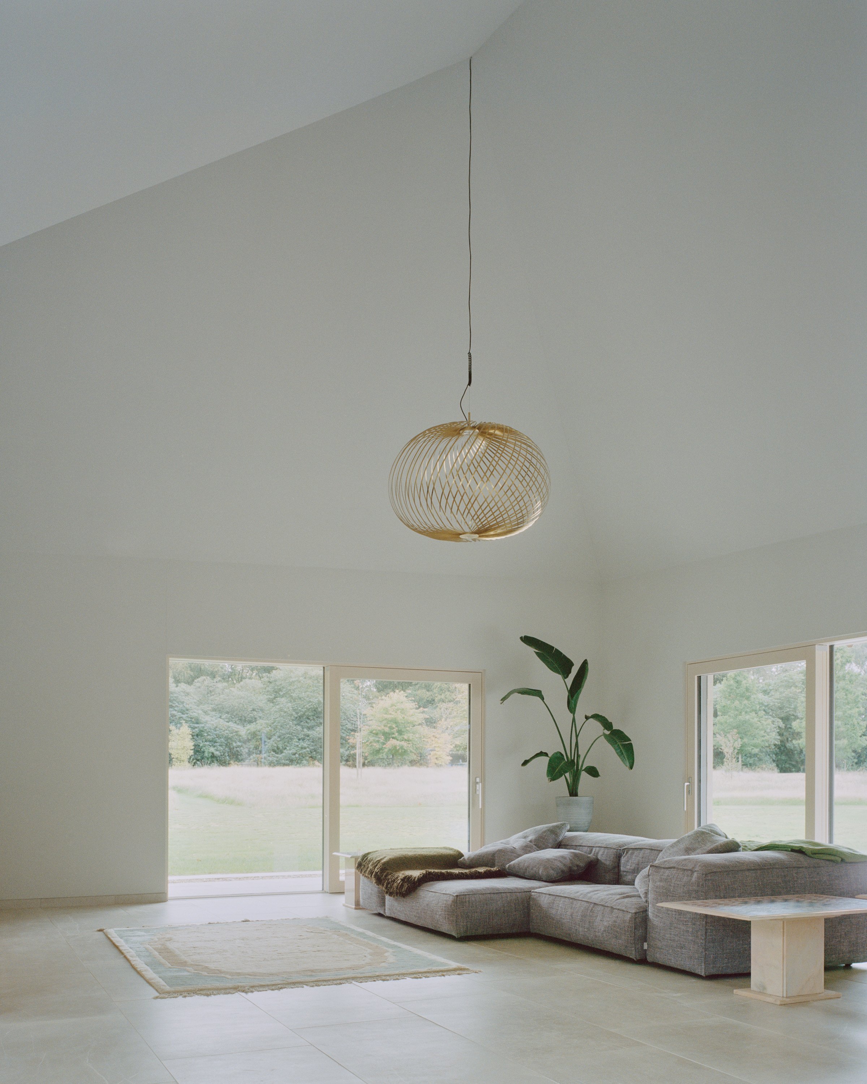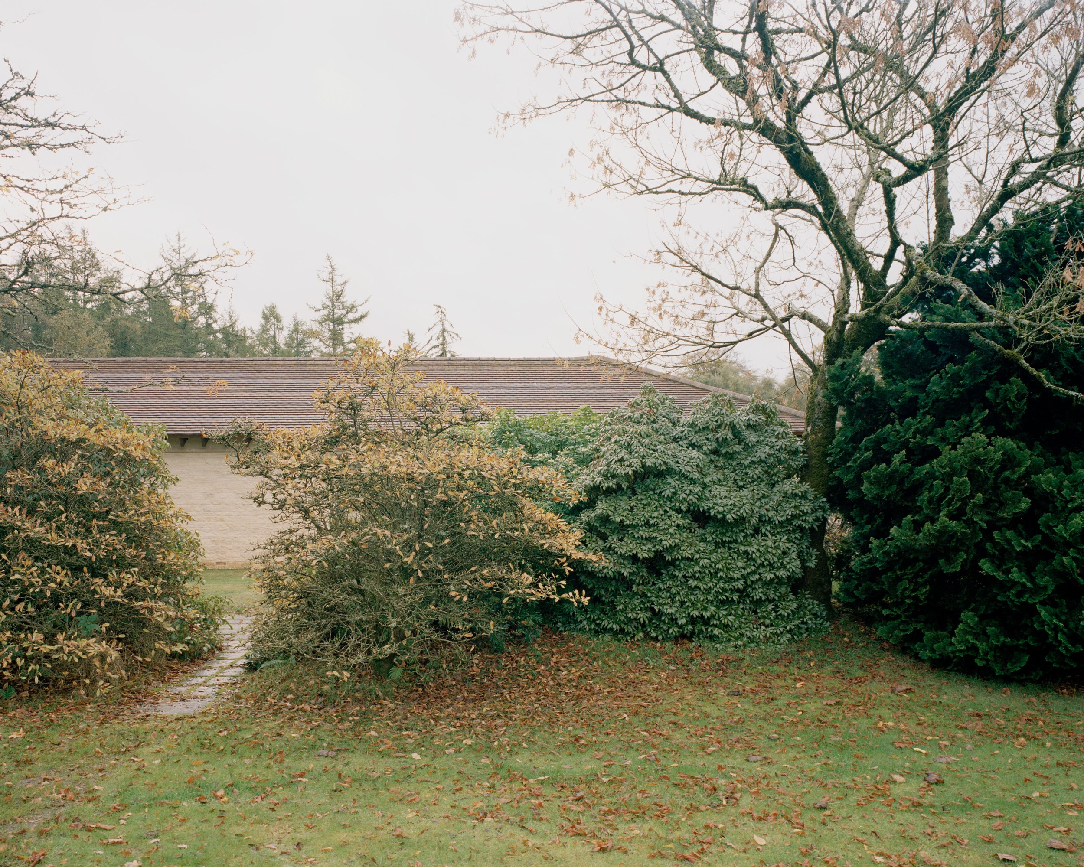
RIBA House of the Year shortlist 2024
EAVESDROP, completed 2023
Balcombe, West Sussex, High Weald AONB
Photography by Rory Gardiner
AWARDS
SHORTLISTED 2024 RIBA House of the Year
WINNER 2024 RIBA South East Award
WINNER 2024 Sussex Heritage Trust Award
WINNER 2023 British Homes Awards, House of the Year (over 2,500sqft)
SHORTLISTED 2023 Manser Medal / AJ House of the Year
Eavesdrop is a Paragraph 84, single storey house that has been designed as a retirement home.
The house sits in the grounds of the client’s previous home, a Grade II listed Lodge house, where they had lived for more than forty years.
The design followed Passivhaus principles and is exceptionally energy efficient with U values of lower than 0.11W/m2K for the walls, floor and roof and a recorded airtightness level of 0.74 ACH50.
The home was to be not only comfortable and energy efficient, but also to place wellbeing at its centre. It is planned with flexibility and adaptability in mind and is completely wheelchair compatible.
At the centre of the house, and conceived as the most important ‘room’ of the house, is the courtyard.
It organises the plan; living spaces to the West side and the sleeping bedrooms to the East. It is a room that provides fresh air and sunshine whilst protecting from the winds. A room with plants to be appreciated all year round; specimen trees, grasses, plants and herbs. The courtyard is fully openable with large sliding glazing on all four corners, offering cross ventilation on the hottest summer days and an alternative way to move through the house.
The form, materiality and structural logic of the house draws reference from the traditional agricultural buildings of the High Weald with their sweeping, often sunken roofs, and simplicity of construction. The stone, used both externally and internally in the house, refers to the Wealden Sandstone of the listed Lodge, though using a harder Clipsham stone, and displaying different tooling, cutting and splitting techniques to its surface.
The skewed roof line, which rises towards the South West corner of the house, creates a hierarchy to the interior spaces, the highest point being the main living area.
The house was delivered as a Self-Build. The decision to manage the project this way was as much to do with an attempt to reduce costs, as well as a true enthusiasm and joy in using tradesmen the clients had built a long relationship with over the years of living in their previous house.






